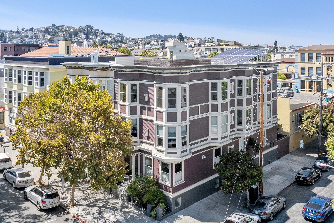
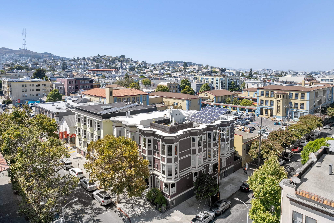
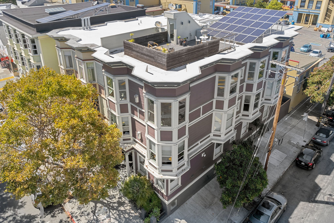

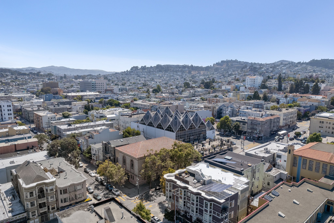
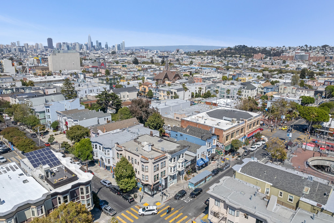
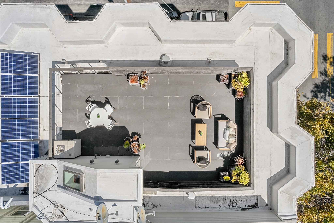
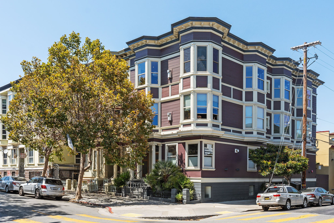
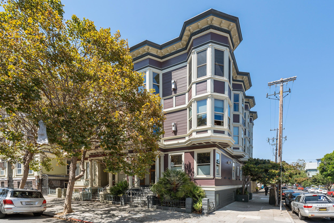
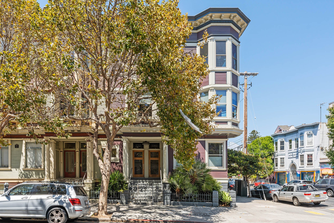
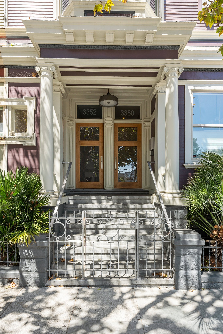
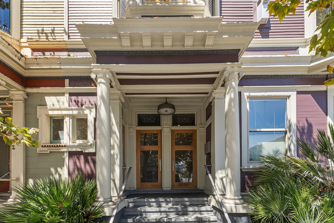
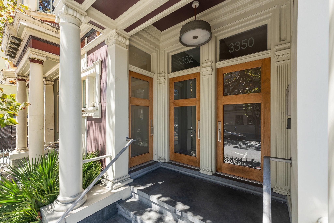
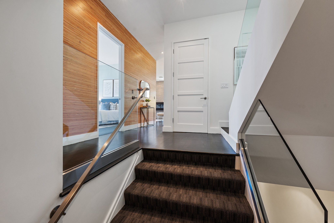
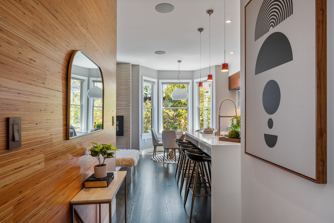
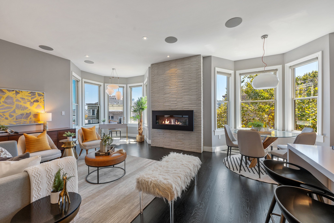
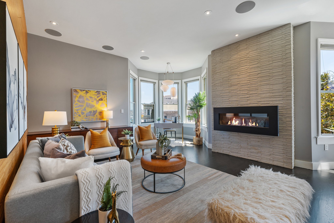
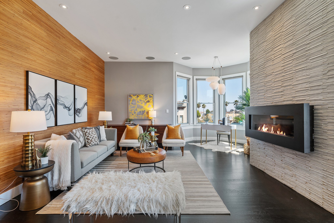
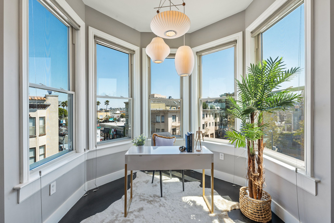
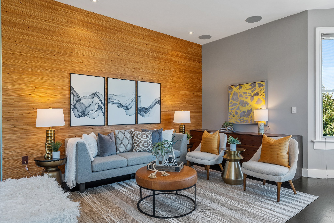
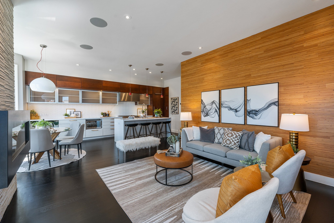
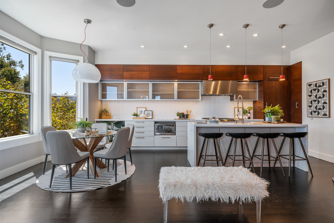
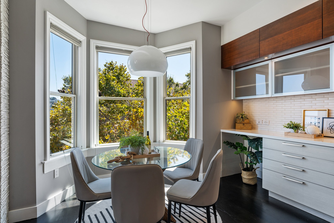

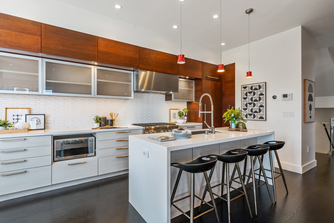
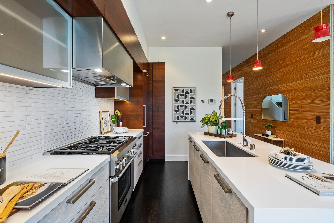
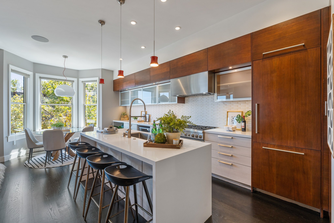
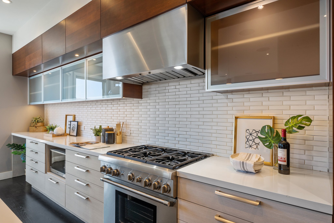
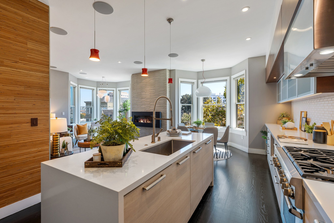
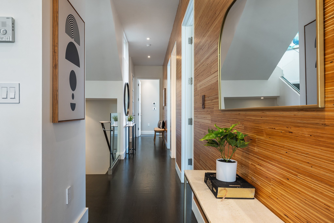
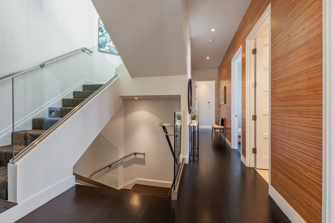
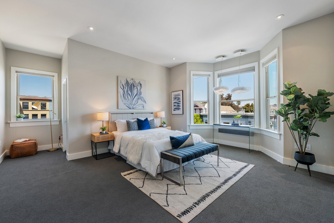
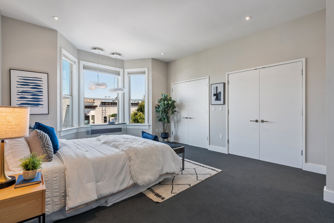
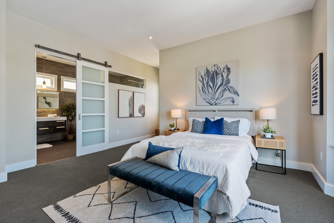
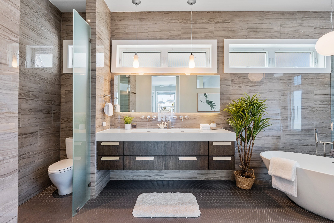
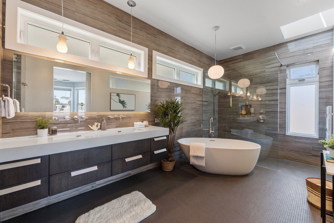
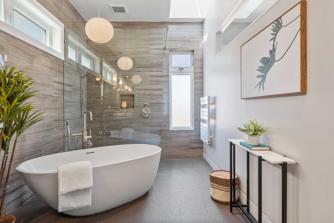
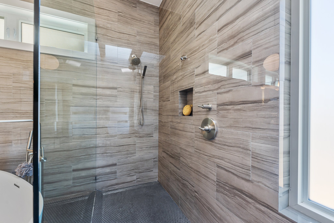
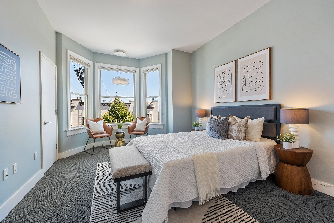
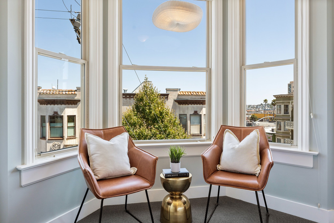
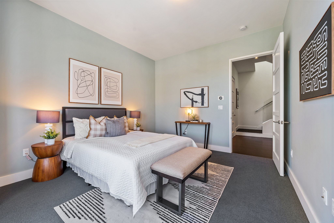
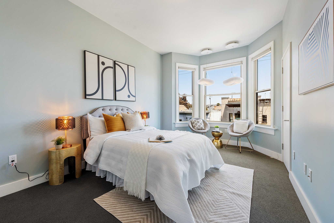

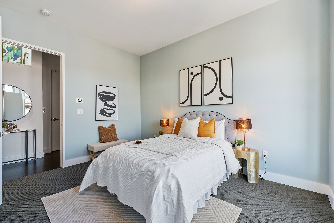
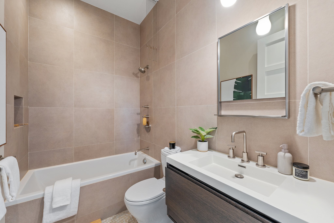
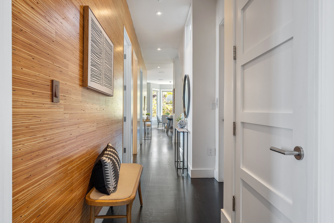
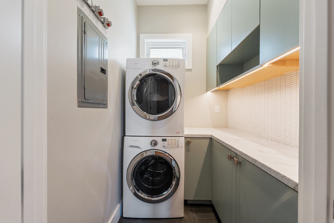
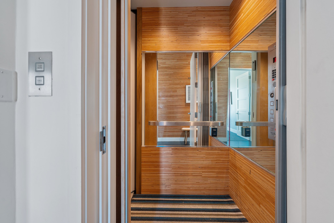
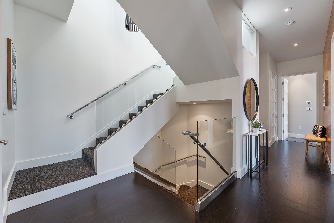
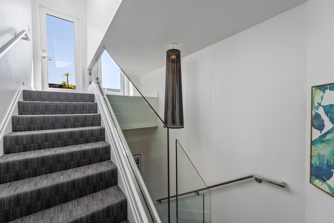
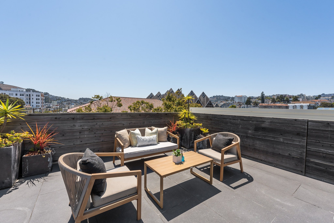
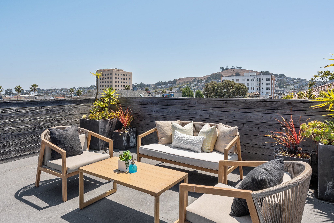

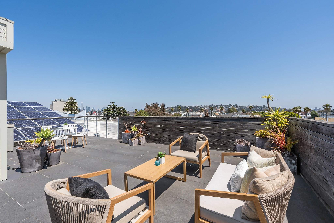
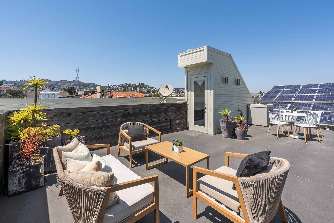
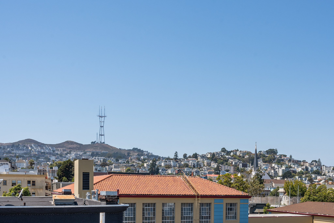
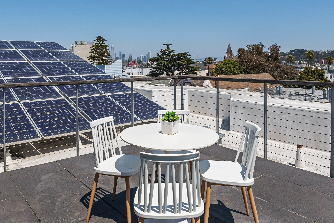
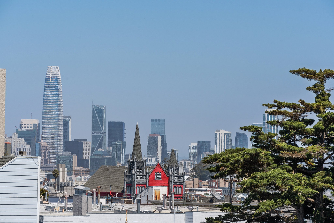
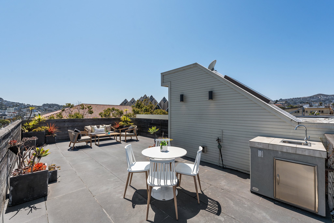
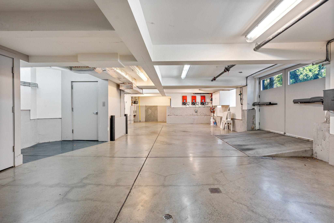
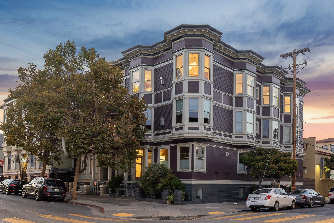
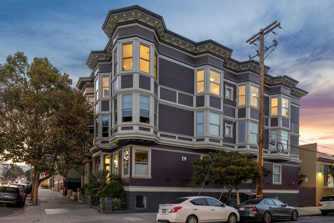
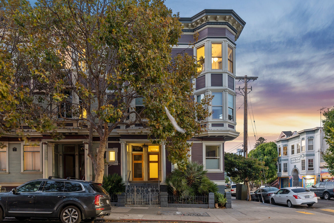
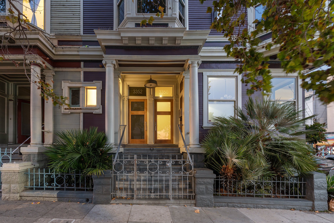
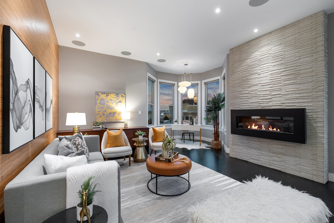
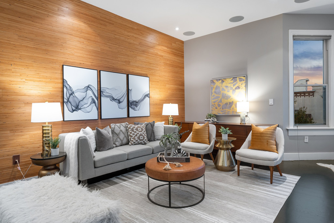
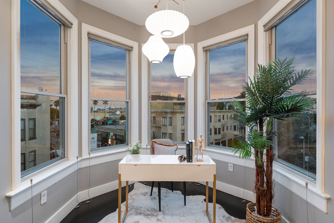
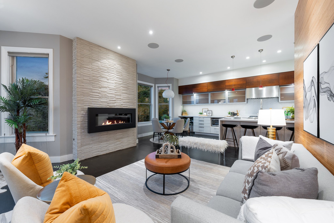
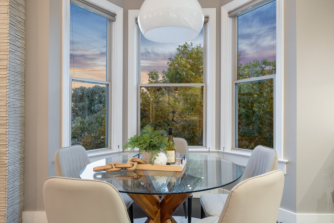
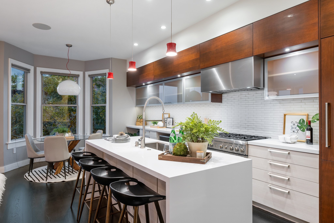
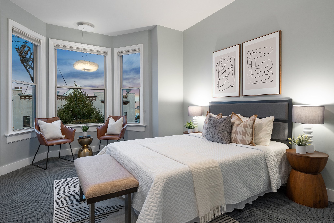
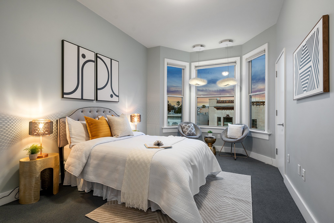
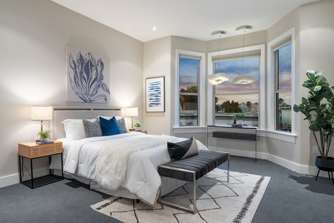

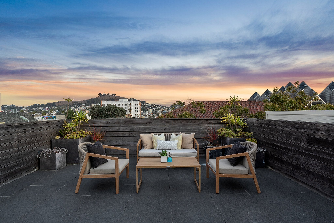
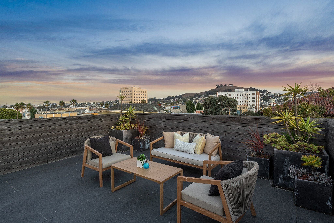
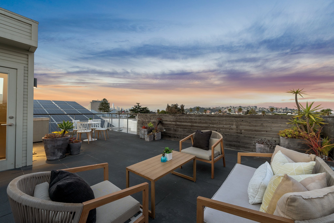
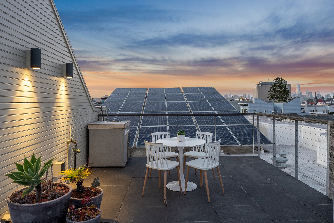
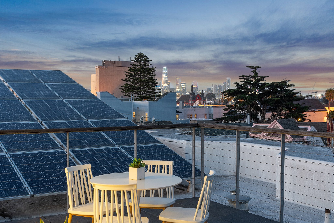
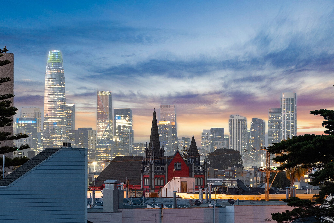
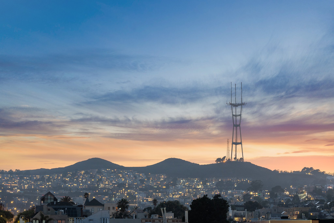
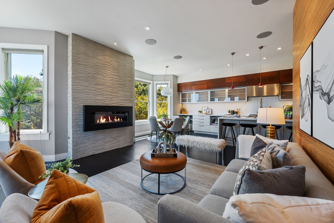
Gorgeous TIC in the Mission - 3354 24th Street, San Francisco - $1,850,000
Welcome to 3354 24th Street, San Francisco, a TIC located in the heart of the Mission, one of San Francisco’s most vibrant districts full of art, culture, cuisine and fun! This three-unit building with its classical Edwardian façade and elegant modern interiors is ideally situated one block from BART between popular Mission and Valencia streets. The Mission is unparalleled for its diversity and entertainment and that same feeling of uniqueness extends to every thoughtful detail of this completely re-built unit.
All three units in the building were completely renovated with first class architecture and construction in 2014. Lead by the design team of Martine Paquin Design, no detail was overlooked and every aspect of the building offers a seamless blend of beauty and function. Martine was committed to accentuating the building’s gorgeous 1900 Edwardian façade and all of the charm and history it represents while also providing all the modern amenities and comforts that today’s homeowner desires.
UNIT FEATURES
Top floor, three bedrooms, two bathrooms, full-floor flat
Approximately 1,847 SF (per drawings)
Dedicated roof deck 436 SF (per drawings)
10’+ ceiling heights with 8’ tall solid wood doors
Bay windows in all three bedrooms, living room, and dining area for excellent natural light
Elevator access from garage to interior of the unit for added convenience
5” wide plank quarter-sawn natural oak hardwood floors stained dark espresso in all rooms except bedrooms and bathrooms
Shaw carpet over waterproof Monterey padding in bedrooms for warmth and noise insulation
Accent walls with clear Douglas fir wood finish for style and unique design
Kitchen appointed with modern custom cabinets, quartz countertops, Thermador stainless steel appliances with custom panels for seamless look, and includes dishwasher and garbage disposal
Modern Panorama Gas fireplace
Custom built media center cabinets in each unit
Three-zone radiant floor heating provides ultimate in quiet, comfort and flexibility
Large primary bedroom and ensuite bathroom
Primary bathroom has freestanding deep soaking tub, large double floating vanity, custom backlit mirrors, large shower with glass wall separation, private water closet, towel warmer and modern barn door entry
Bathroom floors have radiant heat so they are warm to the touch when operating
Hall bathroom has bathtub and shower combination
Separate laundry room with stacked front-loading washing machine and dryer, including custom cabinets and folding surface
Extensive tile work throughout unit
Aiphone video entry system
One car independent parking in shared garage (deeded); can fit two smaller cars as tandem
BUILDING FEATURES
Top floor, three bedrooms, two bathrooms, full-floor flat
Southern exposed open living/dining/kitchen areas flooded with light
Seismically retrofitted foundation with steel reinforcement
One garage parking space for each unit with interior stairway to bottom unit and elevator to middle and top floors
Each unit boasts a independent 2.1kW solar panel array to offset electricity bills
All floors are acoustically engineered to insulate noise from neighbors and outside
Fully updated plumbing and electrical systems during 2014 rebuild
IB 80 mil thickness PVC roof with 25 year warranty
Strategically placed lighting throughout building for well-lit and atmospheric spaces
Common interior mailbox station in lobby
LOCATION FEATURES
In the heart of one of San Francisco’s hottest entertainment districts
Less than a mile to popular Mission Dolores Park
One half block to 24th Street BART Station
Surrounded by Muni lines with routes to all parts of the city
Two mile drive to Highway 101 for easy access to East Bay and Peninsula
Walk Score: 99 – Walker’s Paradise!
MLS# 422687432

